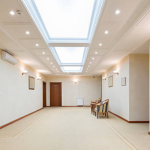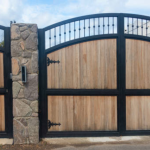
Standard Dimensions for Window Types
Window sizes typically refer to the dimensions of an opening in a building’s wall that is fitted with a window. The dimensions are usually measured in terms of width and height. Window sizes are a crucial consideration in architecture and construction because they impact factors like natural light, ventilation, aesthetics, and the overall design of a building. The size of windows can influence the amount of daylight that enters a space, the views available from inside, and the visual balance of the building’s facade.
In residential and commercial buildings, various types of windows come in standard sizes, such as single hung, double hung, casement, awning, picture, sliding, bay, and bow windows. However, custom window sizes can also be designed to meet specific architectural and design requirements.
Window sizes are not only important for their aesthetic and functional aspects but also for energy efficiency. The size and placement of windows can impact how much heat gain or loss occurs through the windows, which in turn affects a building’s heating and cooling requirements.
What is Window?
A window is an opening in a wall or partition of a building or structure that is designed to allow light, air, and sometimes views to pass through. Windows are an integral part of architectural design, serving both functional and aesthetic purposes. They come in various shapes, sizes, and styles, and they can be made from different materials, including glass, plastic, and even translucent fabrics.
Factors to Consider When Choosing a Window Size
Choosing the right window size for a building is an important decision that can impact both the aesthetics and functionality of the space.
- Aesthetics and Architectural Style
- Natural Light
- Views and Ventilation
- Room Size and Function
- Privacy and Placement
- Energy Efficiency
- Furniture and Interior Design
- Exterior Considerations
- Building Codes and Regulations
- Climate and Sun Exposure
- Budget Constraints
- Long-Term Maintenance
Types of Windows
- Single Gung Window
- Double Gung Window
- Casement Window
- Awning Window
- Sliding Window
- Picture Window
- Bay Window
- Bow Window
- Transom Window
- Skylight
Standard Window Sizes
Standard window sizes can vary based on factors such as architectural design, geographical location, and local building codes. However, there are some common standard window sizes that are often used in residential and commercial construction. Here are a few examples:
Single Hung Window Size
Have a movable lower sash that can be raised for ventilation. The upper sash is fixed and does not move. Common in traditional and colonial-style homes.
- 2 feet x 3 feet (24 inches x 36 inches)
- 5 feet x 3.5 feet (30 inches x 42 inches)
- 3 feet x 4 feet (36 inches x 48 inches)

Double Hung Window Size
Both the top and bottom sashes can be opened or raised. Allows for improved ventilation and easy cleaning. Versatile and fits various architectural styles.
- 2 feet x 4 feet (24 inches x 48 inches)
- 5 feet x 4.5 feet (30 inches x 54 inches)
- 3 feet x 5 feet (36 inches x 60 inches)

Casement Window Size
Hinged on one side and open outward like a door, often operated with a crank. Provides unobstructed views and good ventilation.
- 2 feet x 3 feet (24 inches x 36 inches)
- 5 feet x 4 feet (30 inches x 48 inches)
- 3 feet x 5 feet (36 inches x 60 inches)

Awning Window Size
Hinged at the top and open outward from the bottom. Protects against rain while allowing ventilation.
- 2 feet x 2 feet (24 inches x 24 inches)
- 5 feet x 2.5 feet (30 inches x 30 inches)
- 3 feet x 3 feet (36 inches x 36 inches)

Sliding Window Size
Operate by sliding horizontally on tracks. Simple and space-saving design.
- 3 feet x 2 feet (36 inches x 24 inches)
- 4 feet x 3 feet (48 inches x 36 inches)
- 5 feet x 4 feet (60 inches x 48 inches)

Picture Window Size
Large, fixed windows that do not open. Designed to frame scenic views and let in abundant natural light.
- 3 feet x 4 feet (36 inches x 48 inches)
- 4 feet x 5 feet (48 inches x 60 inches)
- 6 feet x 6 feet (72 inches x 72 inches)

Bay Window Size
Project outward from the building, creating a nook or space inside. Often consists of one large window flanked by smaller windows on the sides.
- Bay Window Width: Varies based on the number of panels, typically 36″ to 72″ per panel
- Height: Varies based on the design, ceiling height, and number of panels
- Bay windows are often custom-designed and can vary significantly in size.

Bow Window Size
Similar to bay windows but with curved rather than angular projections. Creates a more rounded appearance.
- Bow Window Width: Varies based on the number of panels, typically 24″ to 48″ per panel
- Height: Varies based on the design, ceiling height, and number of panels.
- Bow windows are also custom-designed and can vary in size, similar to bay windows.

Transom Window SIze
Placed above doors or other windows to allow additional light into a room. Can be fixed or operable.
The size of transom windows varies based on the door or window they accompany.

Skylights Window Size
Installed in the roof or ceiling to bring natural light into interior spaces. Can be fixed or operable for ventilation.
- Common Sizes: 2 feet x 4 feet (24 inches x 48 inches), 2 feet x 2 feet (24 inches x 24 inches), 4 feet x 4 feet (48 inches x 48 inches)

Remember that these are general guidelines, and standard window sizes can vary by region and manufacturer. Additionally, some homeowners prefer larger or smaller windows based on personal preferences, architectural style, and the amount of natural light desired.
When choosing window sizes for specific rooms, consider factors such as the room’s function, the desired amount of natural light, ventilation needs, and privacy requirements. It’s recommended to work with an architect, builder, or window manufacturer to select window sizes that align with your project’s goals and local building regulations.







