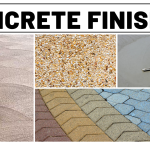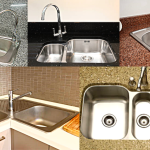
Many different types of windows may be found in a variety of home construction alternatives. Choosing the correct window replacement option for your needs might be challenging.
What Is Window?
A window is described as a wall aperture that allows fresh air and sunlight into the building while also providing an outside view. The window is provided for aesthetic reasons.
Any type of structure requires a window. It provides adequate protection against heat and cold.
There are several types of windows based on the framing material, location, design, operational movement of the shutter, position, casement size and shape, casement material, procedure of attaching, aesthetic purpose, and so on.
The window is separated into two parts.
- Window Shutters
- Window Frame
Types of Windows
The various types of windows used in the home are as follows:
1. Fixed Windows

As the name implies, these types of windows are fastened to the wall. It cannot be shut or opened. Furthermore, with completely glass shutters, light may be freely transferred into the house.
The window shutters are fixed to the frame of the window. It’s also known as a picture window. Because it can only give outside of nature’s vision. It is less costly than other window types.
2. Sliding Windows

As the name implies, sliding windows have window shutters that move or slide within the frame of the window. The roller bearing controls the movement of the shutter.
The sliding window moves inside the frame’s interior area. It does not require any outside or extra space to be opened. This window type is typically rather large. The window’s primary disadvantage is that it cannot be fully opened like a casement window. One side of the window is constantly shut.
Sliding windows come in the following varieties:
- Double Track Sliding Windows
- Triple Track Sliding Windows
- Multi-Track Sliding Windows
3. Bay Windows

Bay windows are sometimes known as “projected windows.” This expands the opening. Furthermore, the window projection might be rectangular, triangular, or polygonal.
This improves the appearance of the house, and in most cases, the side windows are opened to allow for adequate light and ventilation.
In addition, the bay window is widely used in the family room and kitchen, where the broad sill level of the window is used as a seat or to display plant pots, decorative items, and so on.
4. Round Windows

A round window is a form of Gothic architectural window. This window was inspired by rose-type windows.
This was popular in Europe throughout the Middle Ages, and it can be fixed or open. It’s sometimes referred to as the porthole window.
They’re also used in stairwells or in dimly lit regions. The round window lets in plenty of light. It revolves around the corners.
The round windows that are utilized are as follows:
- Full circle window
- Half Circle window
- Quarter Circle window
- Oval window
- Elliptical window
5. Single Hung Windows

The single sash window seems to be a double-hung window, but the key distinction is that a single-hung window opens and closes in one sash while the other sashes are fixed.
Most single-hung windows have a fixed upper sash. A double-hung window has both sashes that may move.
6. Double Hung Windows

A pair of shutters are attached to the frame of a double-hung window. The shutters either slide or open vertically within the window frame, and they are arranged one on top of the other.
7. Arched Window

The bottom of the arched window is rectangular, while the top is half-circular or arched. An arched window may be used to give your home a Victorian look. It is also known as a radius window.
8. Pivoted Window

Pivoted windows are also called openers. The window frame has pivots built in which allow the window shutter to swing vertically or horizontally depending on how the pivots are arranged. The pivoting window’s sashes may be turned from 90 to 180 degrees.
9. Jalousie window

Jalousie windows are the most prevalent form of window design, with numerous various slats of metal, wood, and glass. It opens like a pair of shades by twisting the lever on the slats.
This style of window is typically used where adequate ventilation is necessary but the view is unimportant.
10. Louvered Windows

Louvered windows provide sufficient ventilation without obscuring any outside view or vision. The louvres are made of a variety of materials, including metal, glass, and wood.
The pulley allows the louvres to function. By lifting and tilting the cable, we can easily maintain the slant of the louvres. Louvered windows and doors are similar in appearance. An inclination angle is approximately 45 degrees.
11. Metal Windows

The metal window is composed of mild steel, cast iron, aluminium, bronze, stainless steel, and wrought iron. However, compared to these other types of windows, mild steel metal windows are less expensive.
They may provide greater durability. As a result, it is currently commonly used in public and private structures. Metal windows are available in a wide range of sizes and patterns.
12. Corner Windows

As the name implies, a corner window is installed in the room’s or building’s corner. The corner window allows air and light to enter the room from two directions. Because this window has two faces that are perpendicular to each other. It also enhances the structure’s look.
13. Dormer Windows

A dormer window is a structural component of a structure with a sloping roof.
A dormer window is a structural component of a structure with a sloping roof. It provides more space for rooms while providing appropriate light and ventilation.
A dormer window enhances the appearance of your home. It is available in various styles and sizes, which are defined by the type of roof.
Dormer windows come in the following styles:
- Gable fronted dormer
- Hipped Roof Dormer
- Flat Roof Dormer
- Shed Dormer
- Wall Dormer
- Link Dormer
- Seamless Gable Dormer
- Twin Dormer
14. Gable Windows

This window is located at the gable end of a pitched roof structure. That is known as a gable window. Gable windows enhance the aesthetics of structures.
15. Skylight Window

A Skylight window is installed on the top of a pitched or sloped roof. It is admitted more than three-time of light as compared to the vertical window.
It is open or closed when required. It is also known as roof light. Generally, it is made with transparent glass or Plastic.
The following type of Skylight.
- Fixed Skylight.
- Ventilated Skylights
- Tabular Skylights
- Custom Skylights
- Pyramid Skylights.
- Dome Shaped Skylights.
- Barrel Vault Skylight
- Curb–Mounted Skylights
- Ridge Skylights
16. Casement Windows

The window shutter is attached to the frame and may be opened and closed like a door, with rebates in the frame to accept the window shutter.
The shutter panel might be single or double. Casement windows provide greater ventilation than any other type of window, although they are not recommended for walkways, streets, or high-traffic areas.








