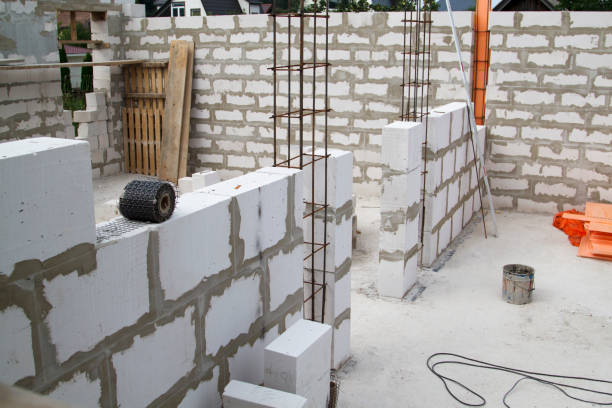Steel Reinforced Concrete (SRC) Panels
Steel Reinforced Concrete System The Steel Reinforced Concrete (SRC) Panel System is a composite sandwich type structural panel that offers a modern alternative to traditional concrete hollow blocks (CHB) as a building material. It is composed of high tensile wires densely welded together, an expanded polystyrene (EPS) core, and concrete panels for the exterior faces. The steel reinforced concrete […]








